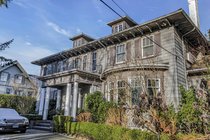1649 Laurier Avenue, Vancouver, BC
- 7 beds
- 5 baths
- 6,448 sqft
- lot size: 15,000 sqft
- 1913 built
- R2845053
$8,100,000
Secondary Information
General Info
|
Status
Active
Sub-Area
Shaughnessy
Area
Vancouver West |
City
Vancouver
Province
BC
Taxes
$29,230 / 2023 |
Property Type
House/Single Family
Home Style
3 Storey w/Bsmt |
Additional Info
|
Amenities
Garden Guest Suite In Suite Laundry Storage Swirlpool/Hot Tub |
Features Included
ClthWsh/Dryr/Frdg/Stve/DW Dishwasher Drapes/Window Coverings Garage Door Opener Hot Tub Spa/Swirlpool Security System Smoke Alarm Sprinkler - Inground Storage Shed |
| SIZE: 6,448 sqft | TAXES (2023): $29,230 |
| MLS®: R2845053 | |
| TYPE: House/Single Family | $/Sq.Ft: 1256 |
| SUBAREA: Shaughnessy |
Description
Classic Georgian home in prime first Shaughnessy. Only 9 homes on the quiet block of Laurier Ave. Sitting on a 100x150 flat rectangular lot, the home has many major updates including fully finished basement with large in law suite with gas F/P & separate entrance. Main floor is classic old Shaughnessy featuring an open cross hall plan, a large entertainment L/R with beamed ceiling and W/B fireplace. Elegantly wood paneled D/R and butler pantry. Perfect for entertaining. Rebuilt modern kitchen with functional granite island, 6 burner gas stove Liebherr fridge + freezer. Second floor boasts 4 B/R with a remodeled primary wing. Top floor features 2 more B/R/office and 3 piece bath. 3 min walk to York House School, Little Flower and Shaughnessy Elementary. Minutes to Arbutus Club and Van Lawn
Request More Information
Listing Courtesy of RE/MAX Select Properties
 Disclaimer: The data relating to real estate on this web site comes in part from the MLS Reciprocity program of the Real Estate Board of Greater Vancouver or the Fraser Valley Real Estate Board. Real estate listings held by participating real estate firms are marked with the MLS Reciprocity logo and detailed information about the listing includes the name of the listing agent. This representation is based in whole or part on data generated by the Real Estate Board of Greater Vancouver or the Fraser Valley Real Estate Board which assumes no responsibility for its accuracy. The materials contained on this page may not be reproduced without the express written consent of the Real Estate Board of Greater Vancouver or the Fraser Valley Real Estate Board.
Disclaimer: The data relating to real estate on this web site comes in part from the MLS Reciprocity program of the Real Estate Board of Greater Vancouver or the Fraser Valley Real Estate Board. Real estate listings held by participating real estate firms are marked with the MLS Reciprocity logo and detailed information about the listing includes the name of the listing agent. This representation is based in whole or part on data generated by the Real Estate Board of Greater Vancouver or the Fraser Valley Real Estate Board which assumes no responsibility for its accuracy. The materials contained on this page may not be reproduced without the express written consent of the Real Estate Board of Greater Vancouver or the Fraser Valley Real Estate Board.












































































































































